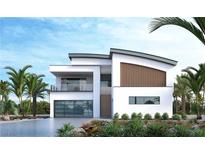1549 Foothills Village Dr, Henderson, NV 89012
$3,499,998

Reduced By $1
last change 3/20/2025
Less Photos /\
Home Description
Modern estate overlooking Hole 6 of DragonRidge, a 5-Star Luxury Private Member's Only Gated Country Club. Porte-cochère driveway with two garages on either side of the magnificent entrance. Grand foyer boasts 2-stories of windows, a curved staircase, and upstairs balconies. Living and family rooms each with hand-carved Italian marble fireplaces. Dining room and comfortable breakfast nook. Gorgeous kitchen with generous cabinets, windows and light. Professional-grade appliances and curved kitchen island perfect for entertaining. Two downstairs bedrooms; three upstairs. Spacious main bedroom: balcony, seating area with fireplace, large tranquil bathroom, 17'x19' walk-in closet. On opposite wing: family room, 2 bedrooms, secondary staircase. Appealing refinement throughout the residence. Indoor/outdoor living to enjoy the backyard and golf course views. Serene pool & spa perfect for relaxing or taking laps. A rare gem. Watch video
- Pool: Association,Community,Heated,In Ground,Private
- Private Pool: Yes
- Spa: Yes
- Age Restricted: No
- Association/Community Features: Pool
- Association Fee Includes: Maintenance Grounds,Security
- Interior: Bedroom on Main Level
- Flooring: Carpet,Tile
- Fireplace: Yes
- Fireplace Features: Family Room,Gas,Living Room,Primary Bedroom
- # Fireplaces: 3
- # Full Baths: 4
- # 1/2 Baths: 1
- # 3/4 Baths: 0
- Appliances: Built-In Electric Oven,Built-In Gas Oven,Disposal,Double Oven,Dryer,Microwave,Refrigerator,Washer
- Green Energy Efficient: Windows
- Master Bedroom on Main Floor: False
- Master Bath: Double Sink,Separate Shower,Separate Tub
- Kitchen: Breakfast Bar/Counter,Breakfast Nook/Eating Area,Custom Cabinets,Garden Window,Island
- Laundry: Electric Dryer Hookup,Gas Dryer Hookup,Laundry Room
Available now at $3,499,998
Approximate Room Sizes / Descriptions
| Dining | 16x16 | Formal Dining Room |
| Family | 18x20 | Ceiling Fan,Downstairs,Separate Family Room |
| Kitchen | | Breakfast Bar/Counter,Breakfast Nook/Eating Area,Custom Cabinets,Garden Window,Island |
| Living | 15x17 | Entry Foyer,Formal,Front |
| Primary Bathroom | 15x25 | Double Sink,Separate Shower,Separate Tub |
| Bedroom 2 | 18x13 | Downstairs,Walk-In Closet(s),With Bath |
| Bedroom 3 | 11x15 | Closet,Upstairs,With Bath |
| Bedroom 4 | 12x13 | Closet,Downstairs,With Bath |
| Bedroom 5 | 13x13 | Upstairs,Walk-In Closet(s),With Bath |
| Primary Bedroom | 32x18 | Balcony,Ceiling Light,Pbr Separate From Other,Sitting Room,Upstairs,Walk-In Closet(s) |
- Lot: 1/4 to 1 Acre Lot,Back Yard,Drip Irrigation/Bubblers,Front Yard,Landscaped,On Golf Course
- Lot Square Feet: 15246.00
- Acres: 0.3500
- House Faces: West
- House Views: Golf Course
- Exterior: Balcony,Patio,Private Yard,Sprinkler/Irrigation
- Fence: Back Yard,Wrought Iron
- Garage: Yes
- Carport: No
- Parking: Attached,Attached Carport,Garage,Garage Door Opener,Private
- Security: Gated Community,Prewired
- : 702-963-2911
Neighborhood
The average asking price of a 5 bedroom Henderson home in this zip code is
$5,867,276 (67.6% more than this home).
This home is priced at $635/sqft,
which is 26.9% less than similar homes
in the 89012 zip code.
Map
Map |
Street
Street |
Birds Eye
Birds Eye
Print Map | Driving Directions
Similar Properties For Sale


$4,599,000
Nearby Properties For Sale
School Information
- Elementary K-2:Brown, Hannah Marie
- Elementary 3-5:Brown, Hannah Marie
- Junior High:Miller Bob
- High School:Foothill
Financial
- Approx Payment:$16,858*
- Est. Annual Taxes:$11,448
- Association Fee:$330 Monthly
Area Stats
These statistics are updated daily from the Greater Las Vegas Association of Realtors Multiple Listing Service. For further analysis or
to obtain statistics not shown below please call EasyStreet Realty at
(702) 443-2668 and speak with one of our real estate consultants.
Popular Homes
$833,422
$789,400
26
0.0%
34.6%
37
$835,160
$580,000
104
3.8%
33.7%
44
$720,936
$657,000
30
6.7%
40.0%
36
$970,342
$542,400
20
10.0%
35.0%
73
$1,507,627
$950,000
175
1.1%
34.3%
77
$3,436,643
$1,907,500
14
7.1%
14.3%
34
$1,631,472
$849,999
51
2.0%
27.5%
60
Listing Courtesy of MacDonald Highlands Realty LLC, Nicole A. MacDonald.
For information or to schedule a viewing of this property (MLS# 2649671), call: 702-443-2668
1549 Foothills Village Dr, Henderson NV is a single family home of 5514 sqft and
is currently priced at $3,499,998
.
This single family home has 5 bedrooms.
A comparable home for sale at 302 Watteau Ct in Henderson is listed at $1,774,777.
In addition to single family homes, EasyStreet also makes it easy to find Homes, Condos, New Homes and Foreclosures
in Henderson, NV.
Macdonald Foothills, Roma Hills and La Luz are nearby neighborhoods.
MLS 2649671 has been posted on this site since 2/1/2025 (today).